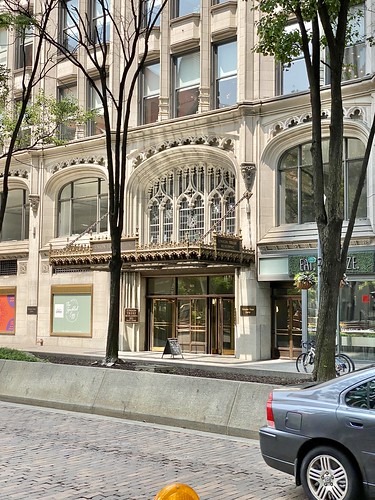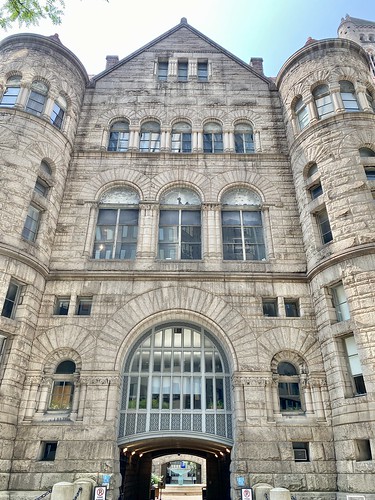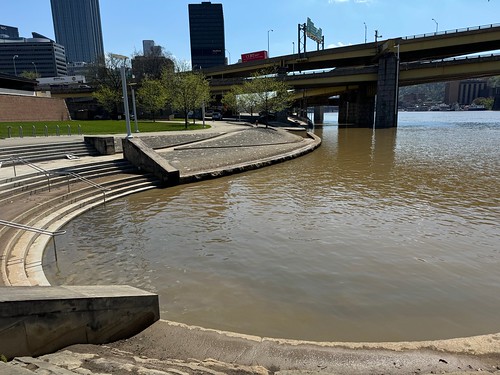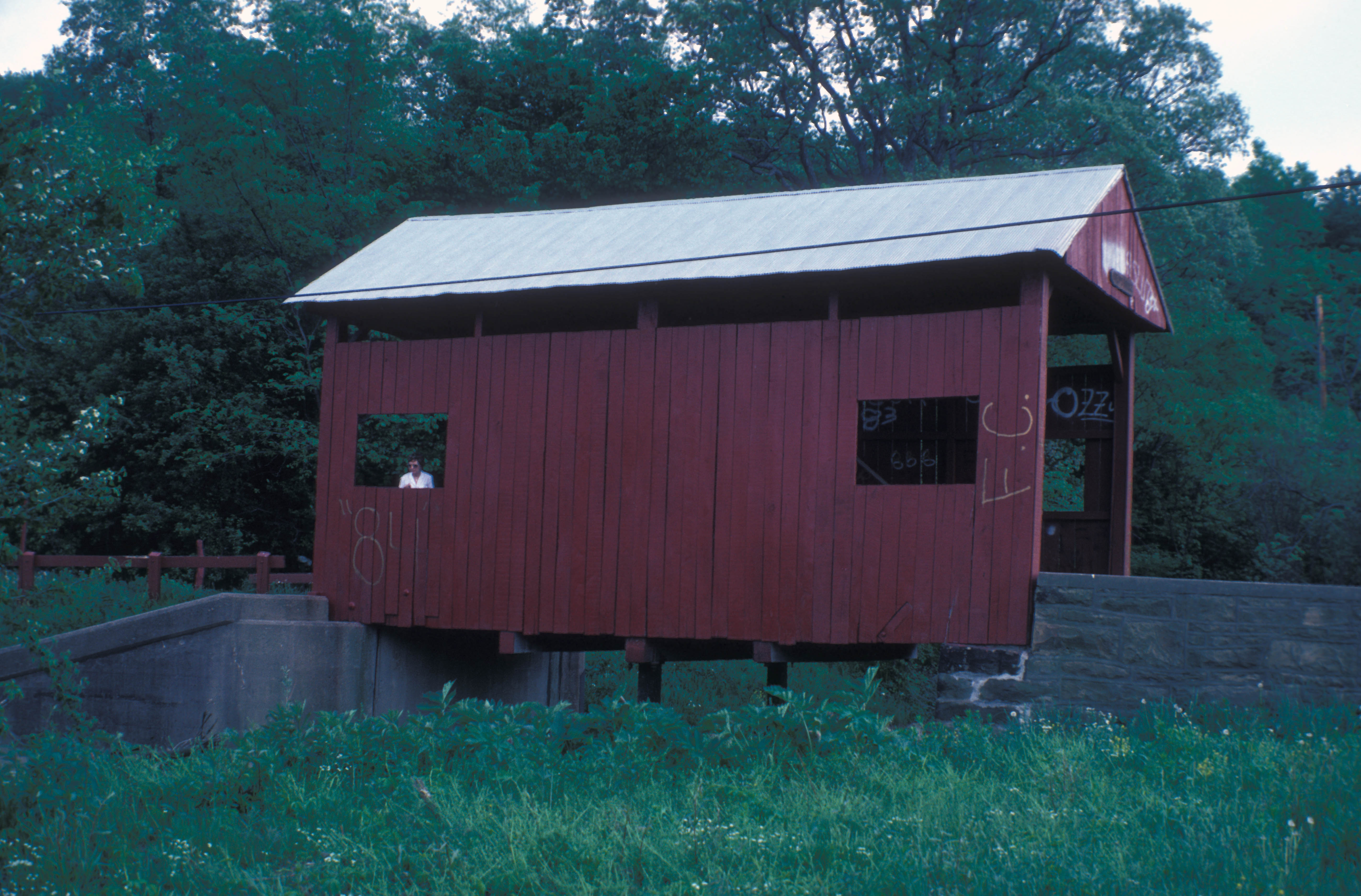Hickory Post Office
Post Office, Pennsylvania
United States of America
Where is Hickory Post Office?
Hickory Post Office is a post office in Pennsylvania, United States of America. It has an elevation of 379 meters above sea level. Information correct as at Tuesday 23rd May 2017.
Have you been to Hickory Post Office? Tell us in the comments section below.
Hickory Post Office Images
Images are sourced within 20km of lat/long (40.29627/-80.32597).













What 3 Words
///limited.stereos.succumbs. Near Midland, Pennsylvania
Related Wikis
Hickory, Pennsylvania
Hickory is a census-designated place located in Mount Pleasant Township, Washington County in the state of Pennsylvania. As of the 2010 census the population...
Mount Pleasant Township, Washington County, Pennsylvania
Mount Pleasant Township is a township in Washington County, Pennsylvania, United States. As of the 2020 census, the township population was 3,282. ��2...
Krepps Covered Bridge
The Krepps Covered Bridge is a historic covered bridge in Hickory, Pennsylvania. It is designated as a historic bridge by the Washington County History...
Westland, Pennsylvania
Westland is a census-designated place that is located in Mount Pleasant and Chartiers Townships in Washington County in the Commonwealth of Pennsylvania...
David Reed (pioneer)
David Reed (1747 in Lancaster County, Pennsylvania – September 30, 1824 in Washington County, Pennsylvania) was an American pioneer in the early history...
Wilson's Mill Covered Bridge
The Wilson's Mill Covered Bridge is a historic covered bridge in Avella, Pennsylvania. It is designated as a historic bridge by the Washington County History...
Southview, Pennsylvania
Southview is a census-designated place located in Mount Pleasant and Cecil Townships in Washington County in the state of Pennsylvania. Southview is located...
Atlasburg, Pennsylvania
Atlasburg is a census-designated place located in Smith Township, Washington County in the state of Pennsylvania. The community is located in northern...
Nearby Amenities
Located within 500m of 40.29627,-80.32597Have you been to Hickory Post Office?
Leave your review of Hickory Post Office below (or comments, questions and feedback).









